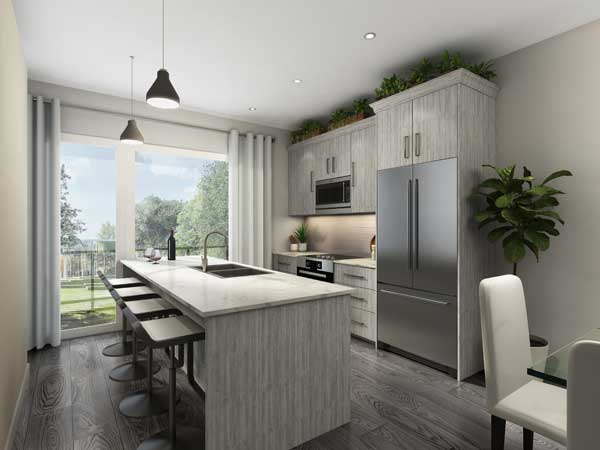Loading...

Live at The Rise with a selection of 189 townhomes and 112 condo units with five expertly crafted floorplans each proficiently designed and inspired with YOU in mind to be affordable, contemporary and environmentally conscious.
Sage Hill Rise uses contemporary designs with expertly crafted floorplans and several finishing options to give you the home that matches your style and personality. Discover a unique, stylish, and affordable opportunity to live in Sage Hill with townhouse & condo living.
Live connected to everything with surrounding natural greenspace, parks & pathways, easy access to public transportation and major roadways like Stoney Trail, and Shaganappi Trail. Whether you run to the local grocery store because you are out of milk, or walk to pick up the children from daycare, having access to retail nearby at The Rise, makes for a suburban life with an inner city feel.